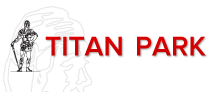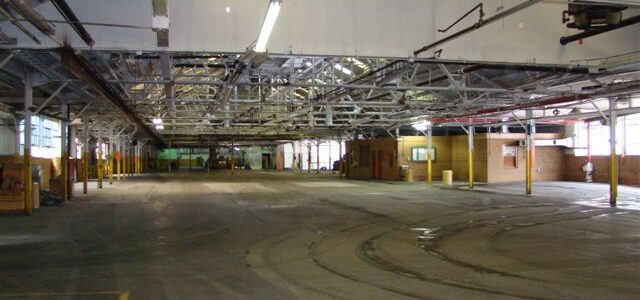The facility has access via secondary roads to I99 and I-80. The facility offers
companies access to an educated workforce with its proximity to Penn State
University and a dynamic skilled workforce familiar with manufacturing. The
facility was formerly used as a Brass manufacturing mill with space can be used
for a variety of manufacturing processes.
Plant 1 (Wire Mill/Low Melt)
Plant 1 consists of two buildings connected together with a 650ftx 100ft section and a 350ft x 100ft section and ceilings ranging from 12ft to 34ft. There are offices, shops and lab spaces within the facility to support manufacturing.
Details:
Bld 1 rough dimensions = 650ftx 100ft
Bld 2 rough dimensions = 350ft x 100ft
Total Square Feet = 109,800sf
Construction:
CONSTRUCTION DATES: 1930’s – 1940’s
Floors: 6” nom. reinforced concrete
Walls: Brick and block up 5’, steel sash windows to
12’, corrugated transit above Columns: Steel H
Ceiling: Majority steel truss
Roof: Corrugated transit over wood deck
throughout majority
Ceiling Heights:
Wire Mill/Low Melt
W bays – 12’ min – 34’ max
Column Spacing:
Wire Mill/Low Melt – 59’ x 17’
Floors: Reinforced concrete
Walls: Concrete block
Columns: Steel H
Ceiling: Steel Joist
Roof: Steel deck/built-up roof
Trade Rocks
Plant1 Truck docks with levelers:
– 2 Bays interior
– 1 Bay exterior
Contact us for more info


